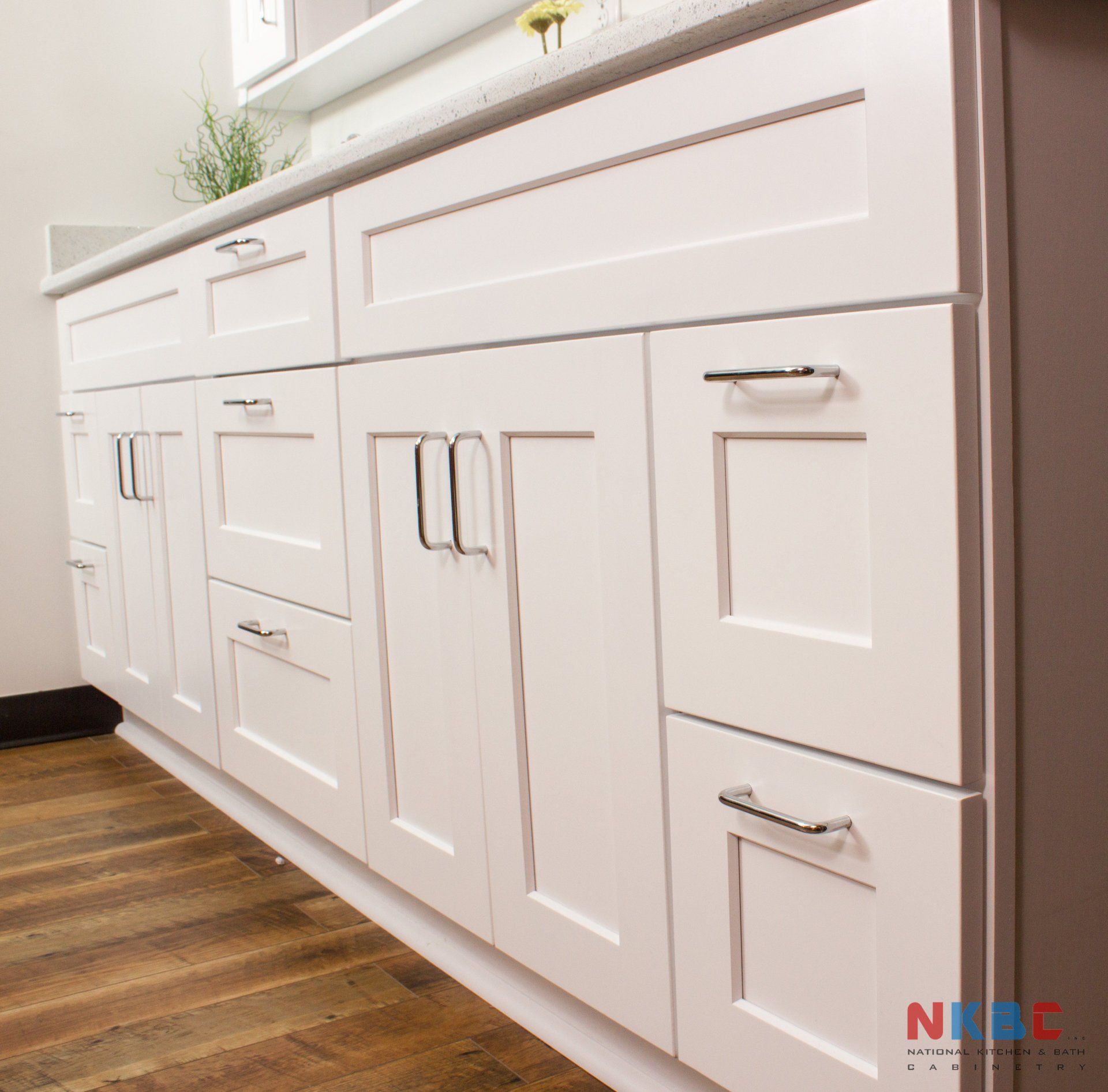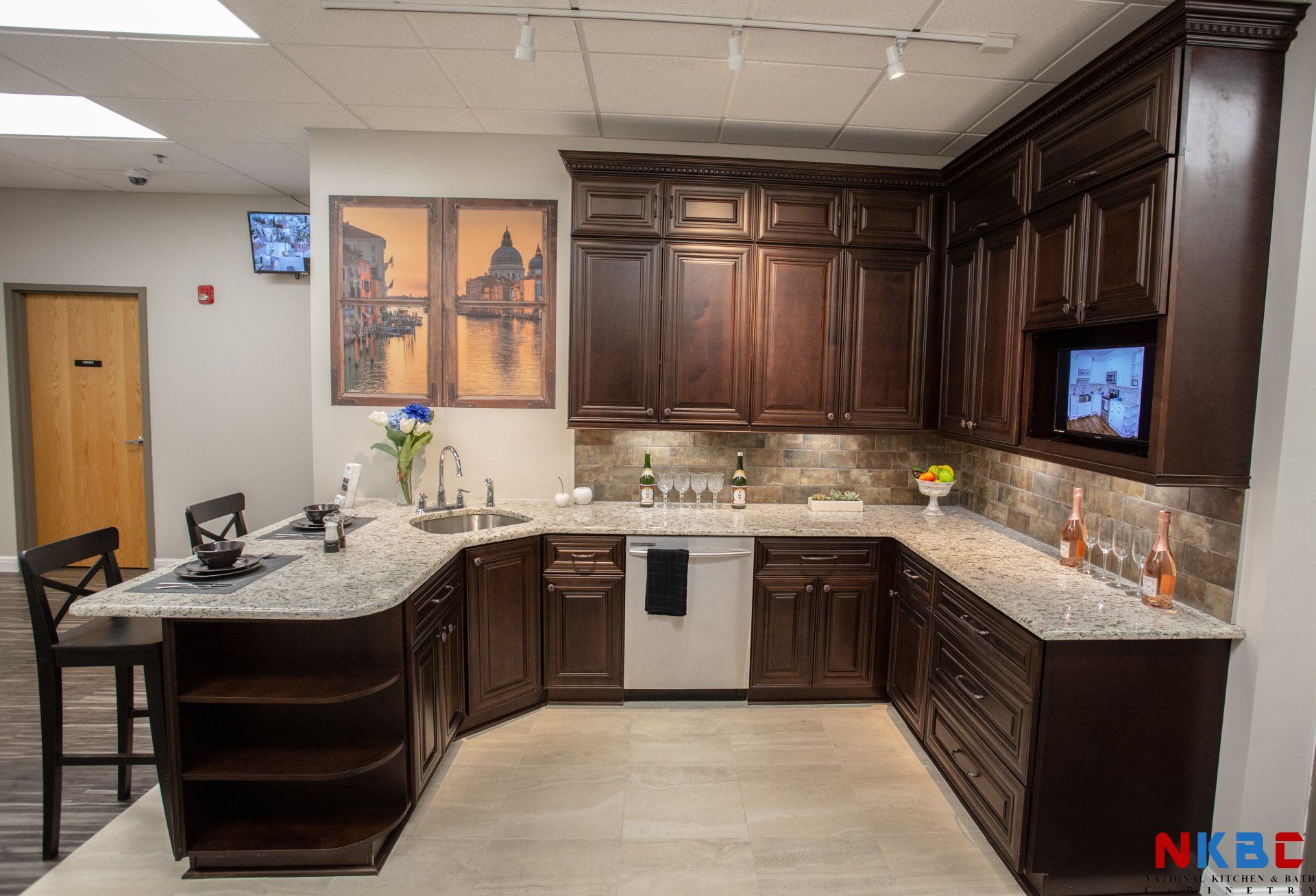Closet, Garage, and Basement Cabinets
Closet, Garage, and Basement Cabinets
When you are looking to increase the amount of storage in your closet, garage, or basement, you should look into a local cabinet supplier. National Kitchen & Bath Cabinetry Illinois is a cabinet manufacturer located in Romeoville, IL that can help you figure out what cabinets would be the best fit for certain areas of your home. Here are some ways to maximize your cabinet space in your closet, garage, or basement.
Closet Cabinets: The Key to an Organized Wardrobe
Closets will always benefit from installing cabinets to help with the organization of clothes, shoes, and other accessories. A cabinet manufacturer specializing in closet solutions can provide you with custom options that fit your specific needs, whether you are looking for more hanging space, shelving, or drawer storage. Having sections of hanging space that are separated gives you the ability to sort your clothing, while drawers give you a space to store smaller pieces of clothing and accessories. We have also seen people have our cabinet supplier install shelves for displaying their shoes.
Garage Cabinets: Transforming Chaos into Order
Having our cabinet manufacturers install cabinets in your garage is the perfect way to keep things organized. The more organized your garage is, the less chaotic it will be to find what you need. Whether you have a copious number of tools, seasonal items, or outdoor toys for your kids, we can help you create a space that allows you to have a spot for everything to be stored neatly. You can count on our team to be your local cabinet suppliers.
Basement Cabinets: Making the Most of Underutilized Space
Basement cabinets will allow you to maximize the space in your basement. Not only will cabinets allow you to utilize the walls for storage, but they will also create a sense of order that would not be possible without cabinets. Basement storage is typically a collection of various random things that you do not want to crowd out your upstairs living space. Having our cabinet manufacturers come to plan the installation of cabinets for your basement will give you the space to have sections, have labels, and be able to have easy access to everything.


